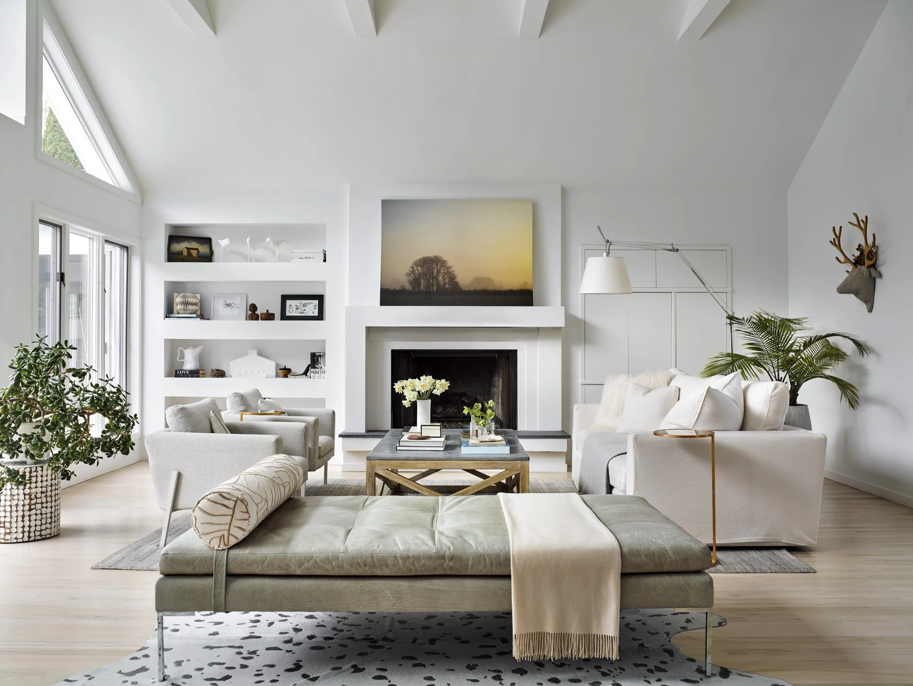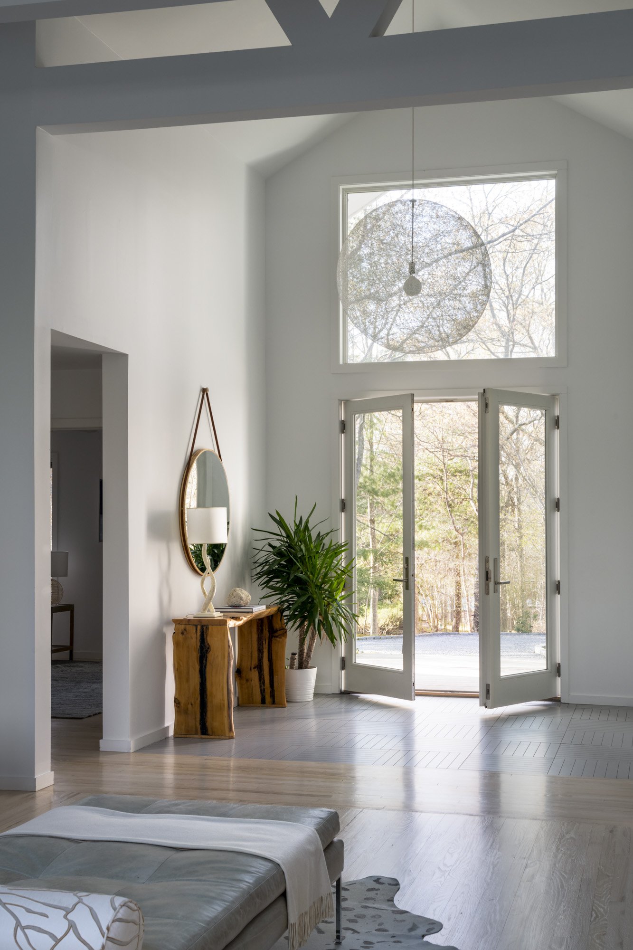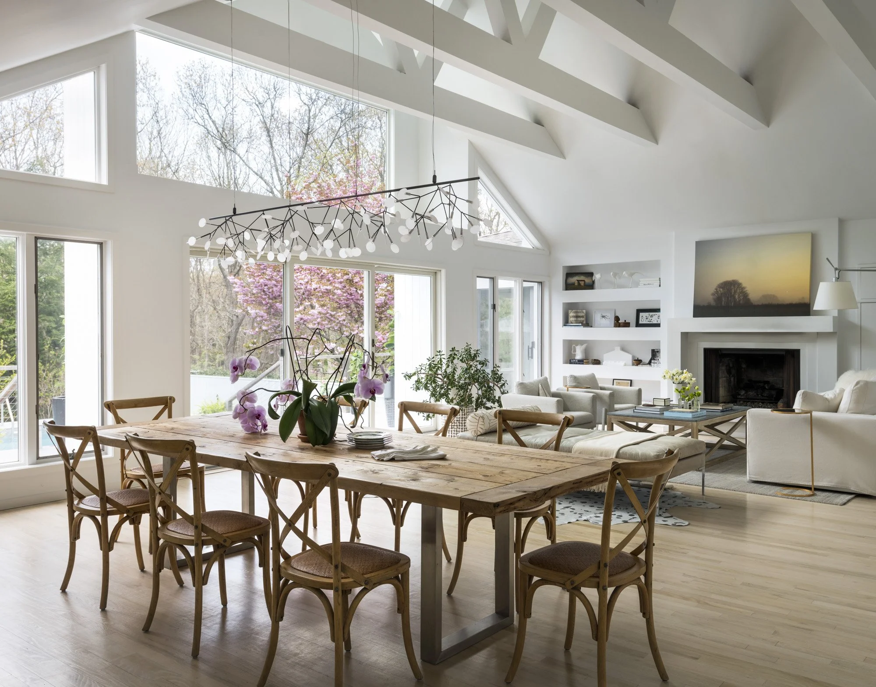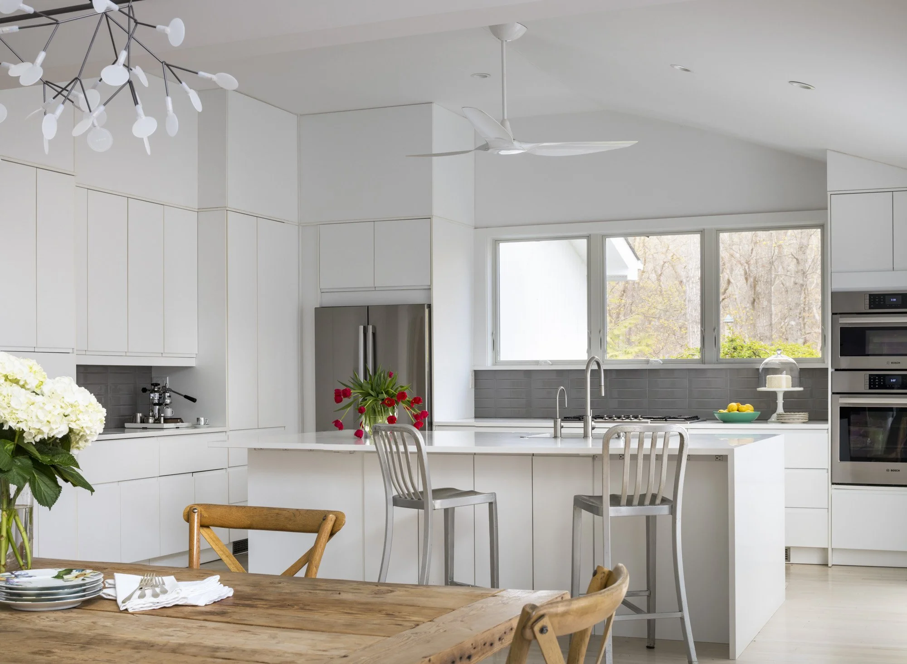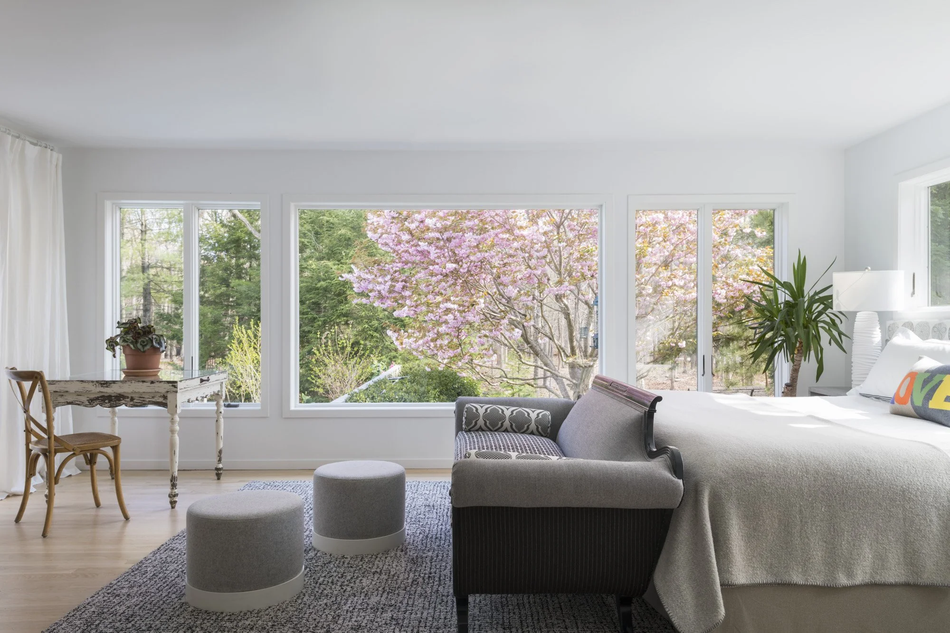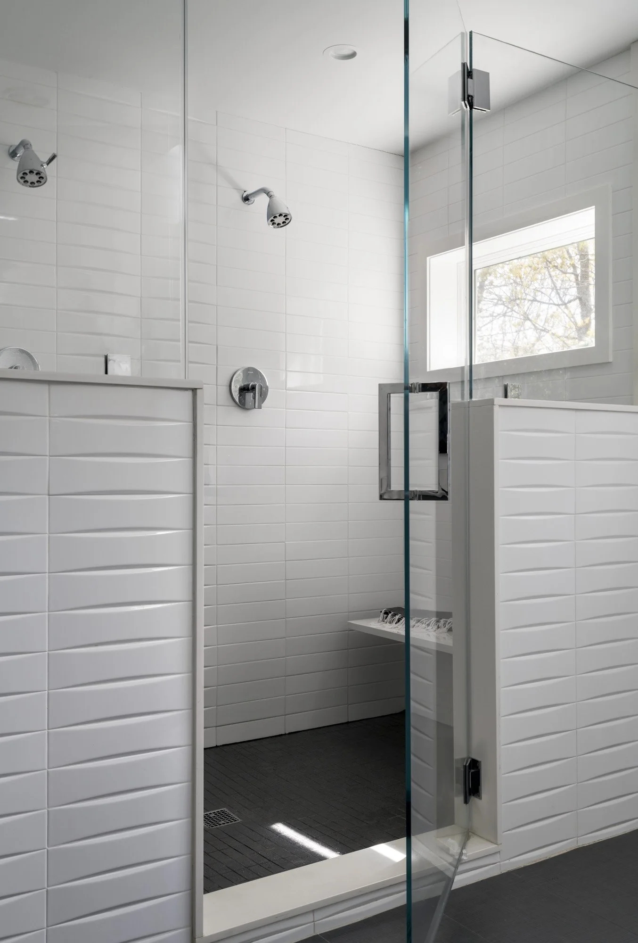EAST HAMPTON
The Appeal
John and Nikki asked us to join them on their search for a new home in East Hampton. We always love looking, so it was an easy yes for us. They had a pretty firm all-in budget - house price + renovation - so that was top of mind as we ventured out.
Because we helped them with a prior renovation, we had a good sense of what they liked, what was important to them and how they lived. So, when we stepped into the expansive living space and soaring ceilings of this 80’s contemporary, it immediately felt like them. With the added bonus of an abundance of natural light and a pool, the house also gave them the beachy and airy feeling they had longed for.
The Challenges
Front entry was dark, uninviting and stuck in the 80’s
Kitchen was small, dated and claustrophobic - cut off from the living and dining space.
All three bathrooms needed updating
Rear deck - too much decking and a really unfortunate color
The Plan
~ Because the entire house needed a refresh, our goal was to touch as much of it as we could,
while staying within the strict budget we were given.
~ Create a more inviting front entry.
~ Open up the kitchen to the living area. ~ Add windows for more natural light.
~ Expand and reconfigure kitchen layout to include large island and coffee bar - maximizing storage, where possible.
~ Reconfigure primary bath to include oversized shower and free-standing tub.
~ Refresh two guest bathrooms.
~ Lighten wood flooring throughout.
~ Reduce amount of decking by re-working steps and integrating planting beds.
~ Replace or paint existing decking.
~ New interior and exterior paint.
~ Create a fresh, new space using existing furniture, art and decor.

